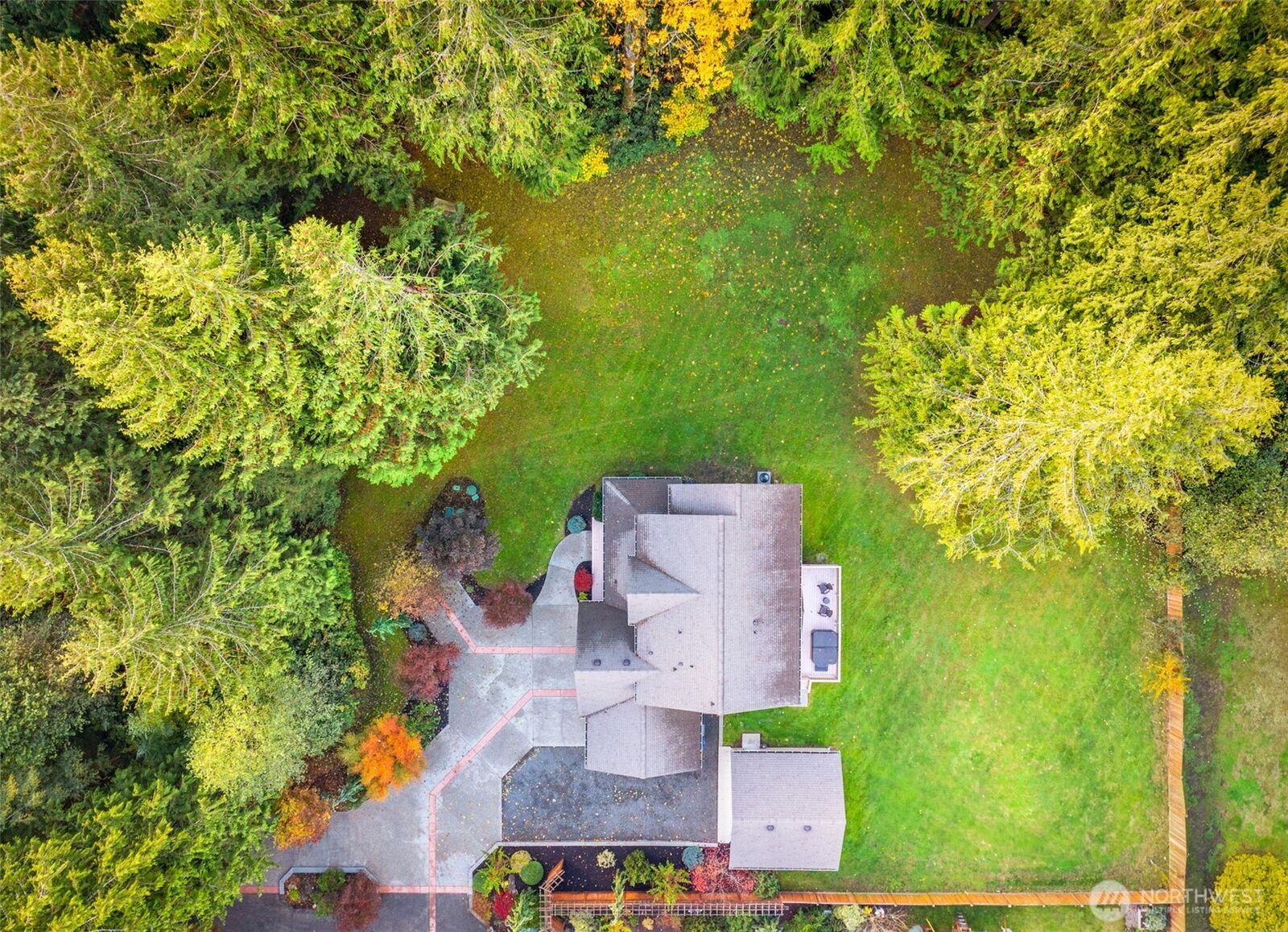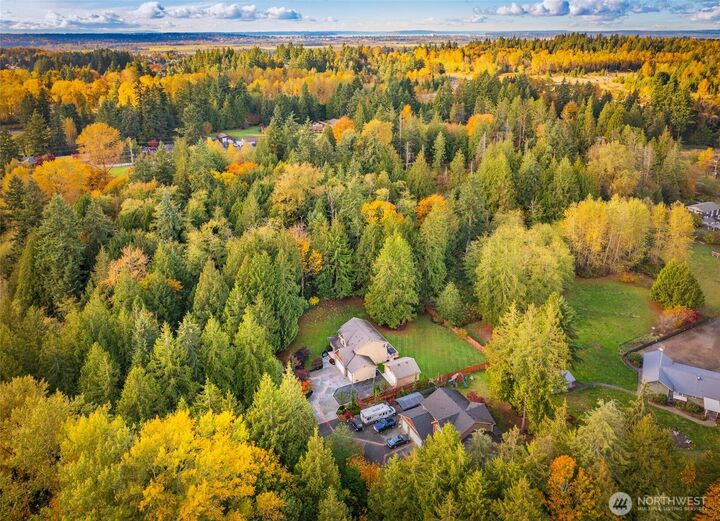

Listing Courtesy of:  Northwest MLS / Lamb Real Estate
Northwest MLS / Lamb Real Estate
 Northwest MLS / Lamb Real Estate
Northwest MLS / Lamb Real Estate 10109 56th Street SE Snohomish, WA 98290
Active (2 Days)
$960,000 (USD)
OPEN HOUSE TIMES
-
OPENSat, Nov 11:00 pm - 3:00 pm
Description
Just minutes from historic downtown Snohomish, this beautiful home offers the perfect blend of peaceful acreage living and everyday convenience! Nestled on 1.5 usable acres, enjoy room to roam & relax. A welcoming front porch invites you inside, where a thoughtful layout unfolds. The inviting living room is ready for cozy nights. The kitchen features a sunny breakfast nook! Just off the kitchen, a dining room, laundry room, powder bath, & garage access add ease to your daily routine. Upstairs, the spacious primary is complete with a five-piece ensuite & hidden bonus room. Three additional bedrooms & a full bath round out the upper floor. Outside, an attached three-car garage & a detached 20x20 shop offer ample room for hobbies/projects.
MLS #:
2447569
2447569
Taxes
$9,112(2025)
$9,112(2025)
Lot Size
1.58 acres
1.58 acres
Type
Single-Family Home
Single-Family Home
Year Built
2015
2015
Style
2 Story
2 Story
Views
Territorial
Territorial
School District
Snohomish
Snohomish
County
Snohomish County
Snohomish County
Community
Snohomish
Snohomish
Listed By
Brett Ahlin, Lamb Real Estate
Source
Northwest MLS as distributed by MLS Grid
Last checked Oct 30 2025 at 7:18 PM PDT
Northwest MLS as distributed by MLS Grid
Last checked Oct 30 2025 at 7:18 PM PDT
Bathroom Details
- Full Bathrooms: 2
- Half Bathroom: 1
Interior Features
- Double Pane/Storm Window
- Bath Off Primary
- Walk-In Closet(s)
- Double Oven
- Dining Room
- Dishwasher(s)
- Dryer(s)
- Refrigerator(s)
- Stove(s)/Range(s)
- Microwave(s)
- Washer(s)
- Wine/Beverage Refrigerator
Subdivision
- Snohomish
Lot Information
- Dead End Street
- Paved
Property Features
- Deck
- Rv Parking
- Shop
- Fenced-Partially
- Hot Tub/Spa
- Fireplace: 0
- Foundation: Poured Concrete
Heating and Cooling
- Forced Air
- Heat Pump
Flooring
- Carpet
- Ceramic Tile
- Engineered Hardwood
Exterior Features
- Wood Products
- Cement Planked
- Roof: Composition
Utility Information
- Sewer: Septic Tank
- Fuel: Electric
School Information
- Elementary School: Cascade View Elem
- Middle School: Centennial Mid
- High School: Snohomish High
Parking
- Rv Parking
- Driveway
- Attached Garage
- Detached Garage
Stories
- 2
Living Area
- 2,104 sqft
Location
Disclaimer: Based on information submitted to the MLS GRID as of 10/30/25 12:18. All data is obtained from various sources and may not have been verified by RSVP Brokers ERA or MLS GRID. Supplied Open House Information is subject to change without notice. All information should be independently reviewed and verified for accuracy. Properties may or may not be listed by the office/agent presenting the information.



